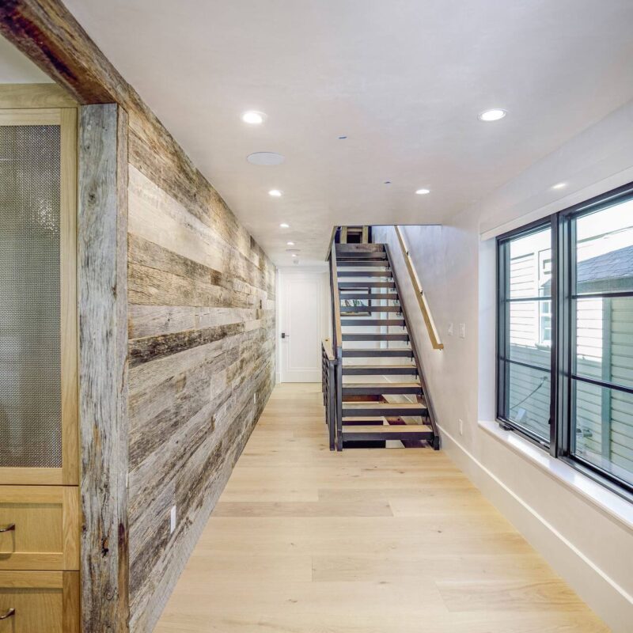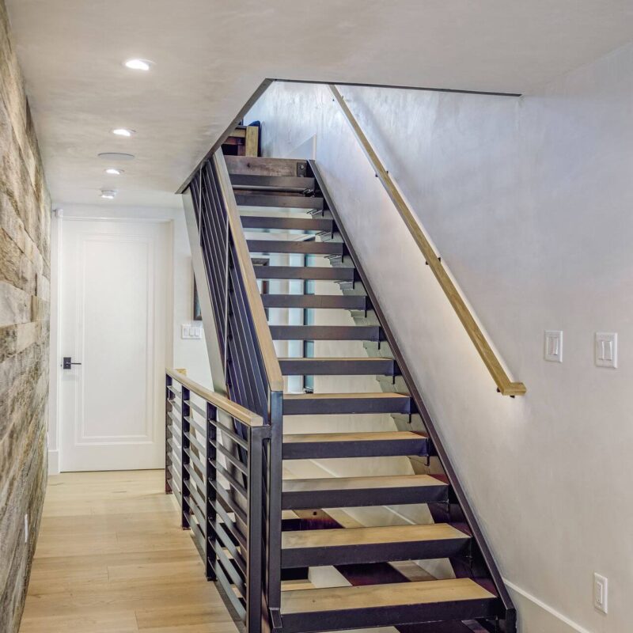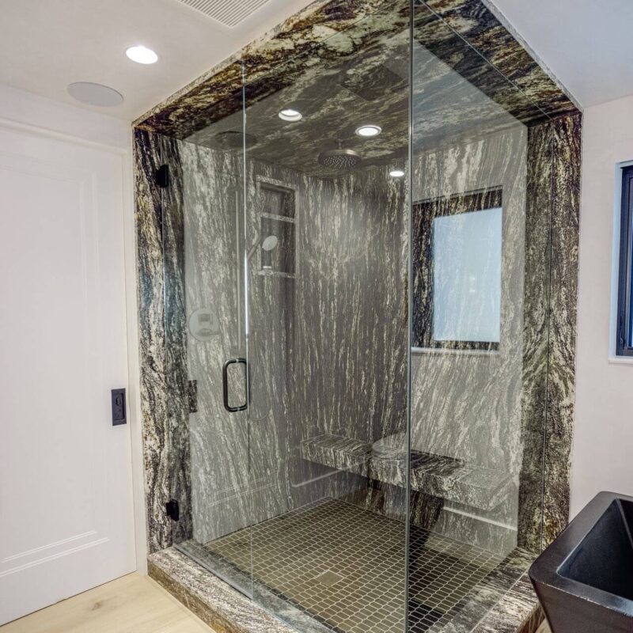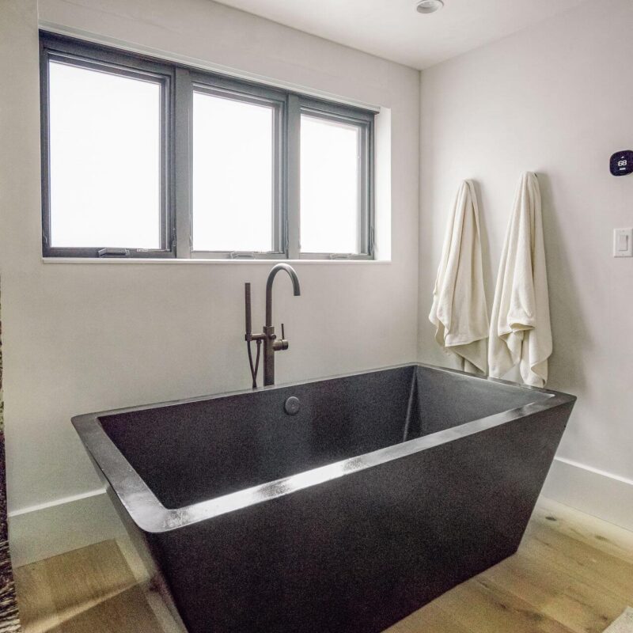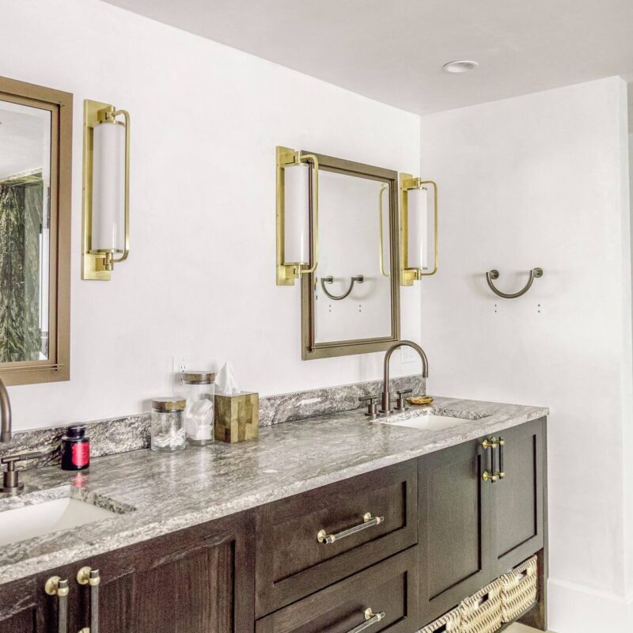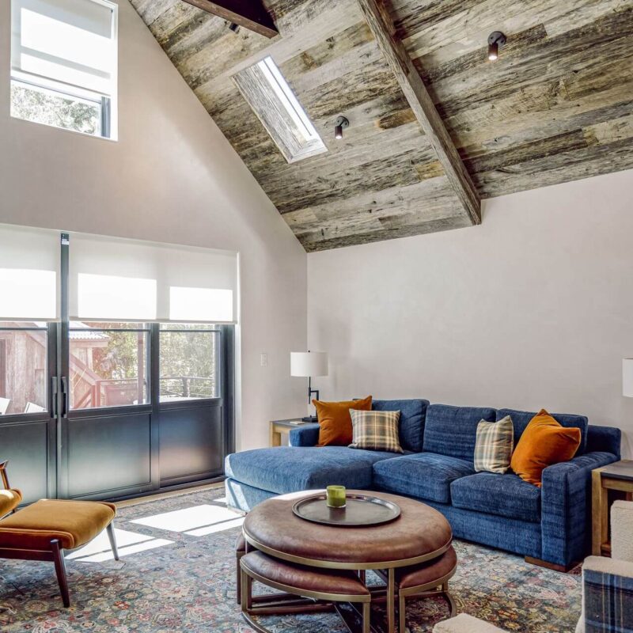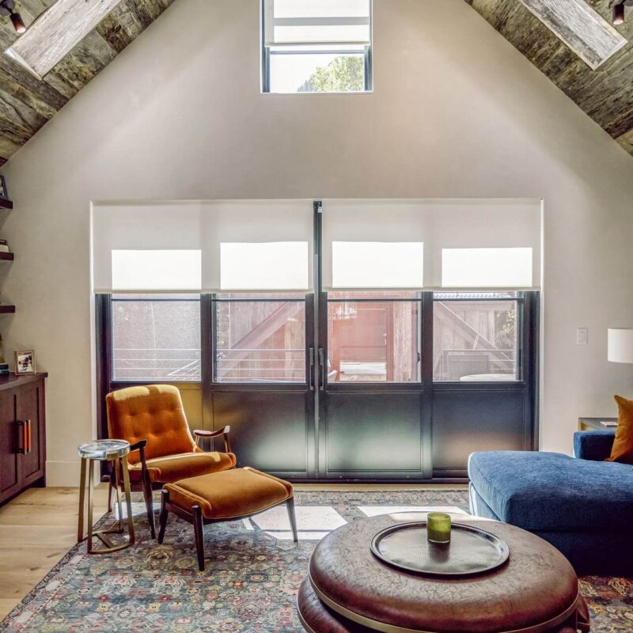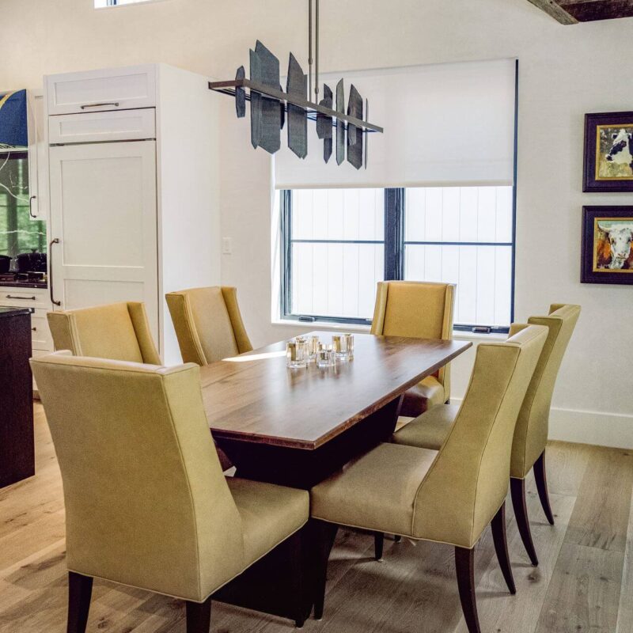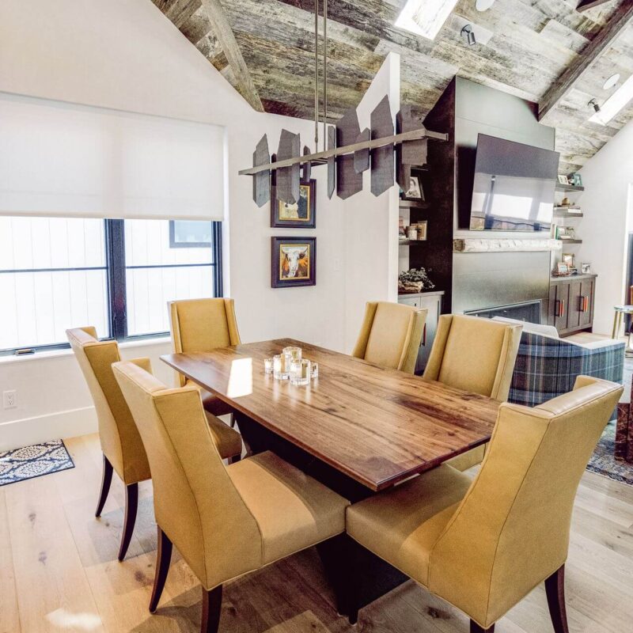The East Columbia is a masterful blend of rustic charm and modern sophistication, showcasing a bold yet welcoming design. Located in Telluride, this residence reimagines mountain living with its striking use of reclaimed materials, dramatic architectural details, and a thoughtful layout that seamlessly combines function and style.
- Floor: 2
- Area: 2,800 Sq Ft
- Bedrooms: 4
- Bathrooms: 4.5
- Architect: Shift Architects
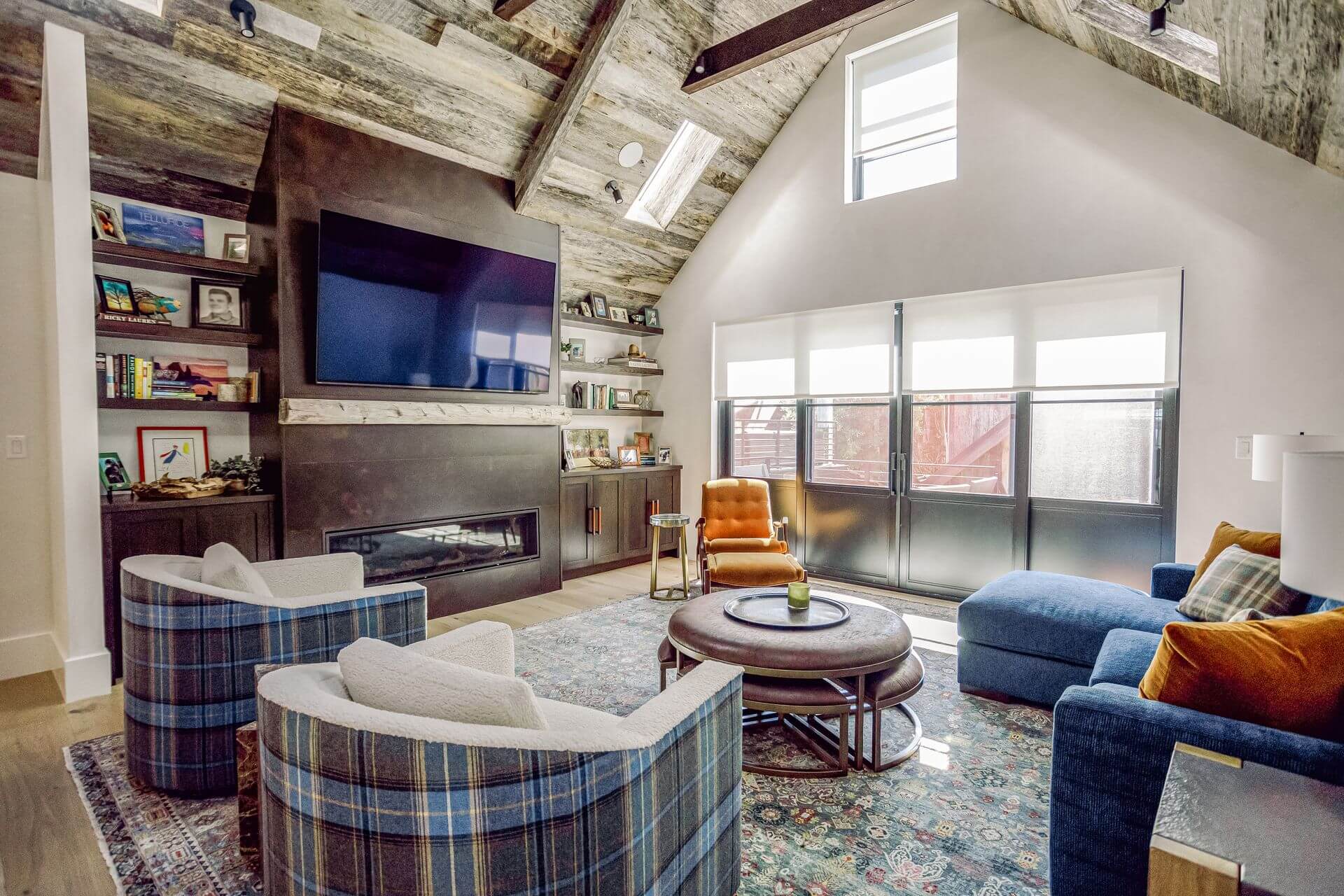
Key Architectural Features:
Modern Barn Aesthetic
The Stotlar House embraces a contemporary barn-inspired design with its vertical black siding and clean metal railings. Warm natural wood accents soften the bold exterior, creating a balanced and inviting façade.
Vaulted Living Spaces
The great room features soaring ceilings with exposed reclaimed wood beams, adding texture and visual interest. A blackened steel fireplace anchors the space, complemented by custom built-ins for practical storage and display. Large windows and skylights flood the space with natural light, while a mix of cozy textiles and curated furniture adds warmth.
Rustic-Modern Kitchen and Dining
The dining area is framed by vaulted ceilings and reclaimed wood, with a sculptural chandelier as the centerpiece. Open sightlines create a seamless connection to the kitchen, which continues the rustic-modern theme with high-quality finishes and ample space for gathering and entertaining.
Thoughtful Hallways and Stairs
Reclaimed wood paneling extends through the hallways, paired with clean plastered walls for a striking contrast. The open staircase features wood treads and black metal railings, enhanced by integrated handrail lighting for a subtle glow. Custom cabinetry with wire mesh accents provides both function and character.
Luxurious Bathrooms
The primary bathroom is a statement of elegance, with dramatic marble shower walls, a striking black freestanding soaking tub, and rich wood vanities with brass hardware. Balanced lighting and bold materials create a spa-like retreat that feels both luxurious and timeless.
Exterior Appeal
The home’s exterior makes a strong first impression with its modern barn design, softened by lush landscaping and natural elements. The interplay of black, wood, and greenery ensures the house stands out while harmonizing with its surroundings.
Overall Feel
The Stotlar House embodies the perfect fusion of rustic textures and modern design elements. From its dramatic vaulted ceilings to its luxurious bathrooms, every space has been carefully crafted to offer a warm, inviting, and architecturally significant home. It is a prime example of Oldmixon Construction’s ability to marry timeless materials with contemporary living.
Customer Review
Take a Look Inside
Take a look at the photos of this project and notice the attention to detail in every aspect.
Our professionalism is reflected in the design, usability, material selection, and how we’ve incorporated the client’s unique wishes.
Every detail is thoughtfully planned and executed. Browse through the gallery to see the result for yourself.
Ready to turn your construction dreams into reality?
Contact us today for a consultation or quote. Let us help you build not just structures, but lasting memories in beautiful Telluride. Thank you for considering us for your next construction project.
We look forward to working with you!
Get Started Today!




